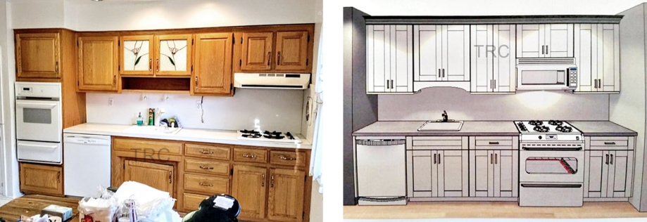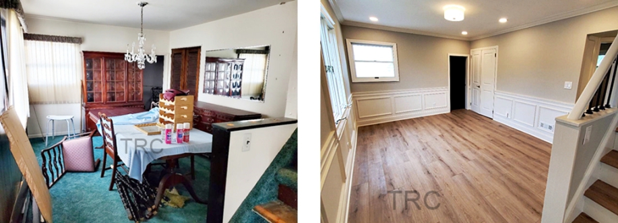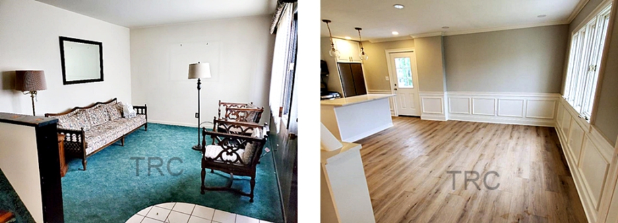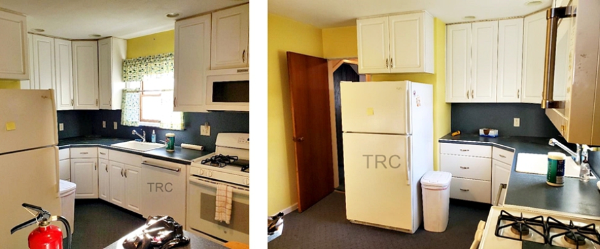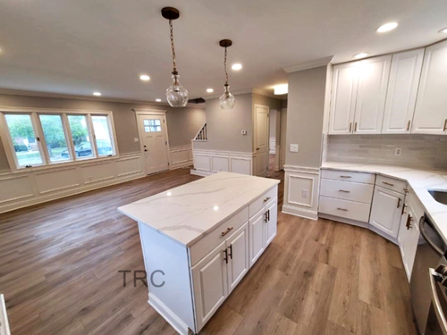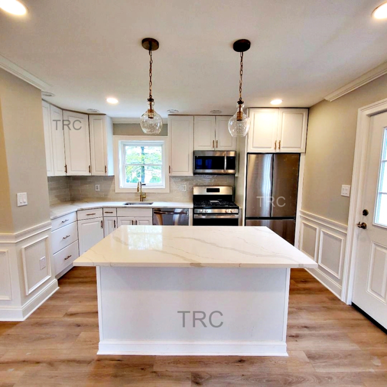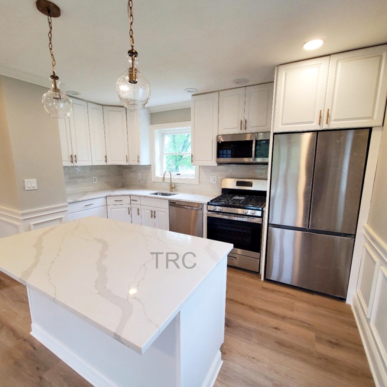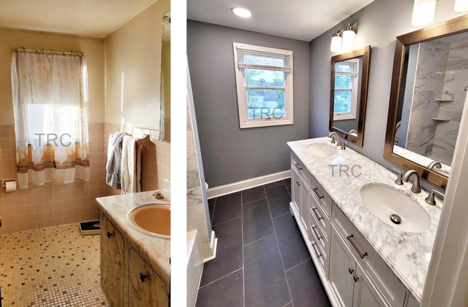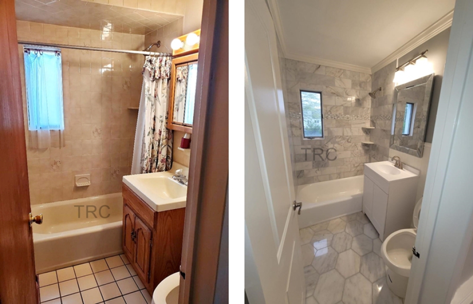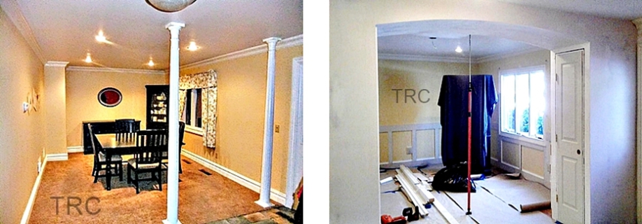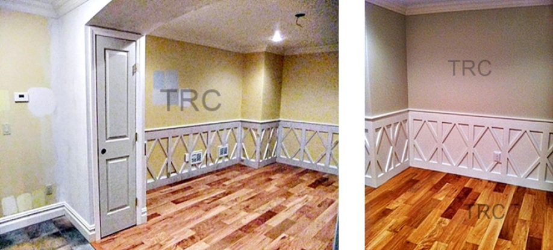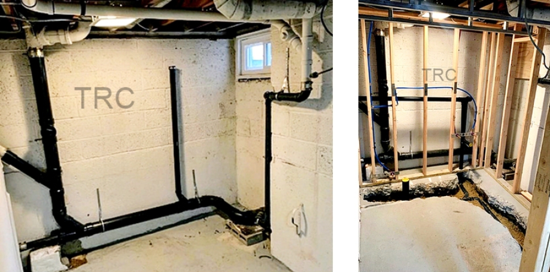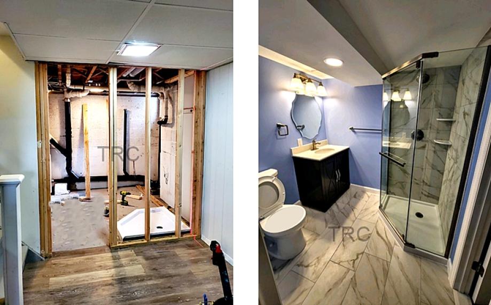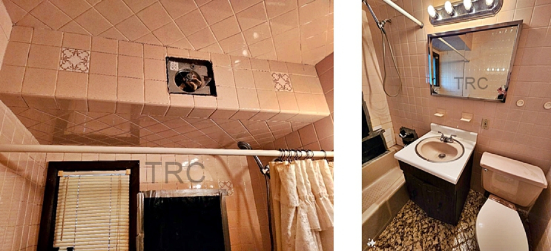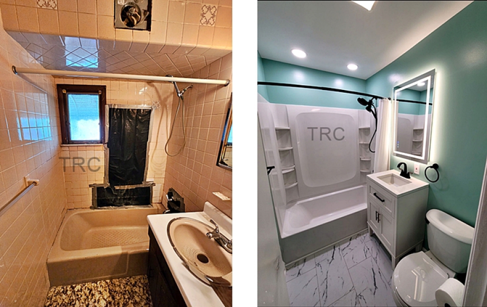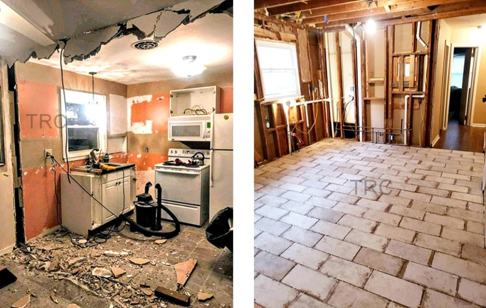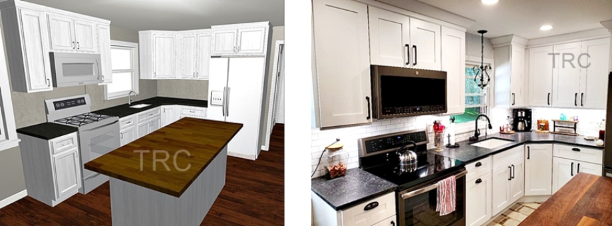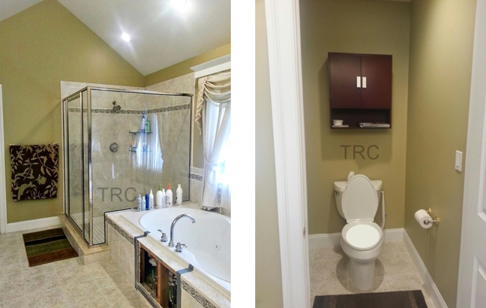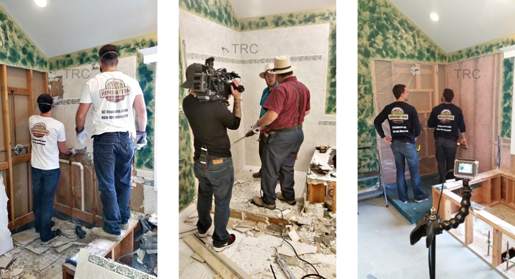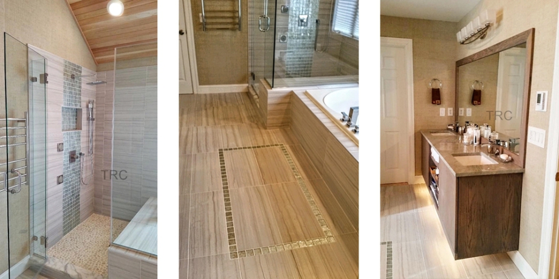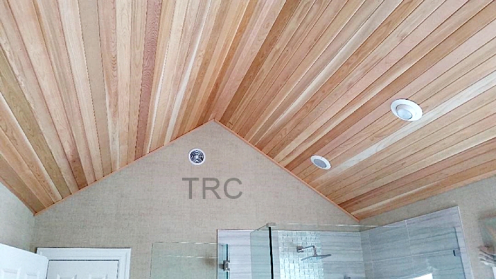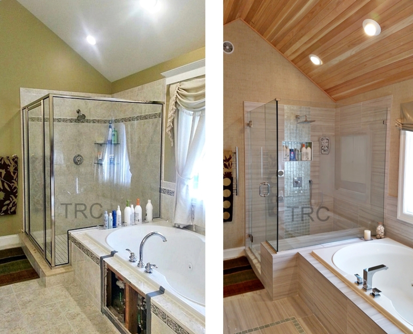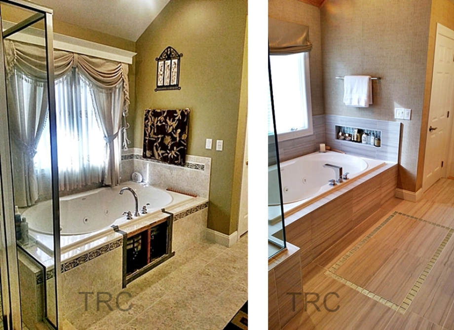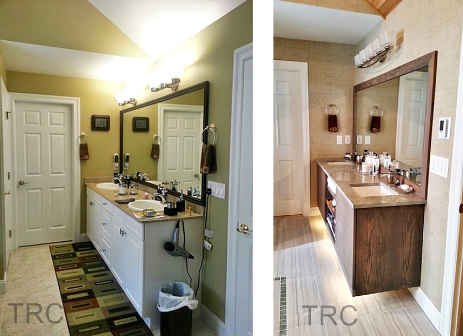PROJECT PHOTOS
From small powder rooms to whole house renovations, we have successfully completed them all
1960'S HOME RENOVATION
The scope of work for this 1960's home included reconfiguring the kitchen and installing new kitchen cabinets, granite counters, tiled backsplash, new appliances, new lighting, and a new tiled kitchen floor. We also removed a non-load-bearing wall between the kitchen and dining room to create an open floor plan. The hardwood floors were also refinished to complete this beautiful transformation.
WHOLE HOUSE RENOVATION
We Renovated the entire 1,760 sq ft
5 bedroom, 2 bath home with a basement.
To achieve an open floor plan on the living room side (above), we removed a load-bearing-wall and installed a header specified by the architect and approved by the building department. Below are the kitchen before photos followed by after photos showing the dramatic impact of removing the wall.
DINING ROOM UPGRADE
We remodeled this space by removing the non-structural columns and erecting two opposing closets connected by a gentle arch. Additionally, we removed the carpet and installed a new floor, new crown molding, paint, and a unique diamond wainscot design on the walls.
NEW FULL BATHROOM IN THE BASEMENT
The unfinished section of this basement had an above-ground waste line. To properly drain the new fixtures, we placed an ejector pump in the ground in the adjacent laundry room. The gorgeous finished bathroom shows our optimal design for the limited space.
We are so confident in the quality of our work, that we offer a 2-year written warranty on our single-family, residential projects!
5x7 BATHROOM RENOVATION
This full bathroom had pink tile on every surface, including the ceiling. We gutted the entire bathroom, removed the window and sealed the opening. The homeowner opted for a three-piece tub surround instead of tile, painted drywall, and a waterproof tongue and groove floor. New fixtures, a new exhaust fan ducted to the exterior, two shower lights and a beautiful back-lit mirror completed this dramatic bathroom renovation.
KITCHEN RENOVATION
This homeowner performed the demolition of the old kitchen, then we took it from there. Our design plan had a island with the dishwasher and a wood top as requested by the homeowner. The white cabinets, black handles and black dimensional granite counters worked well with the small subway backsplash tiles and dark appliances.
MASTER BATHROOM FOR TV SHOW
We were contacted by the producers of Amish Renegades to renovate a large master bathroom for their TV episode
BEFORE RENOVATION: The very large master bathroom with vaulted ceiling featured an unremarkable walk-in shower and jetted platform tub.
We performed all of the work off-camera, then the amish actors would step in to discuss each phase of the project on-camera. The project took several weeks, but was condensed into a 30 minute episode as with most home improvement shows.
Stunning, professional tile work by our subcontractor featured a glass waterfall through the niche and riverstone tile on the floor inside the shower. The outside floor was heated and had a simple, but impactful, glass tile inlay near the jetted platform tub. A floating vanity with indirect lighting underneath added interest to the sink area.
The cedar plank ceiling added warmth and drama to the entire room
VISIT THESE PAGES:

