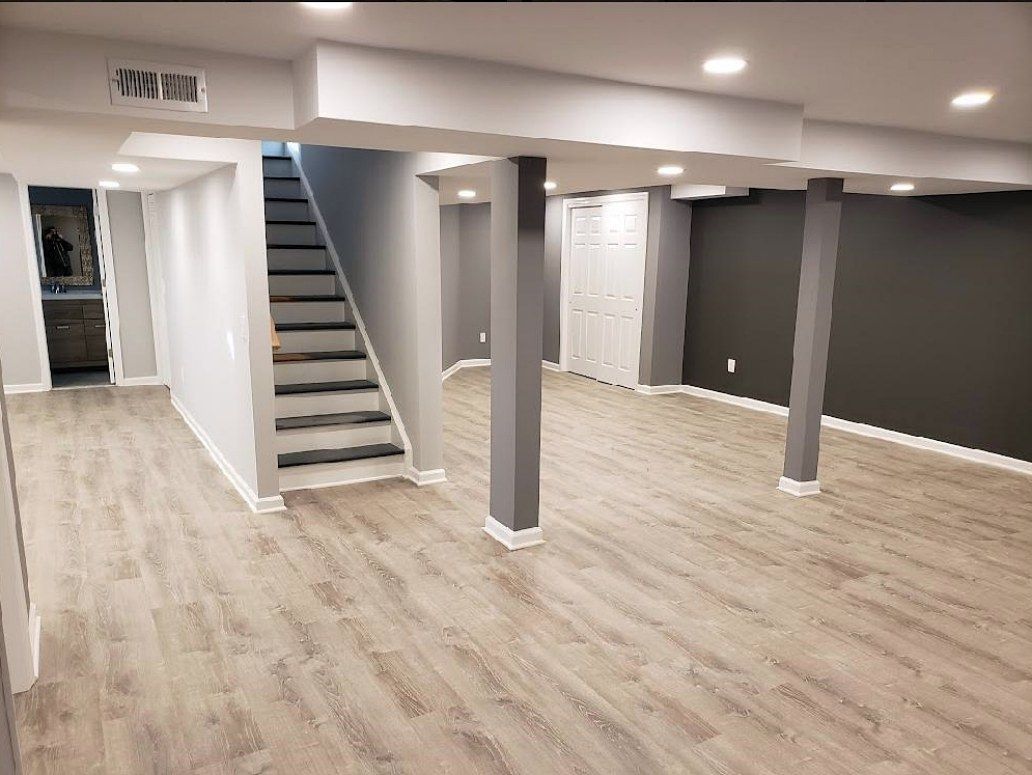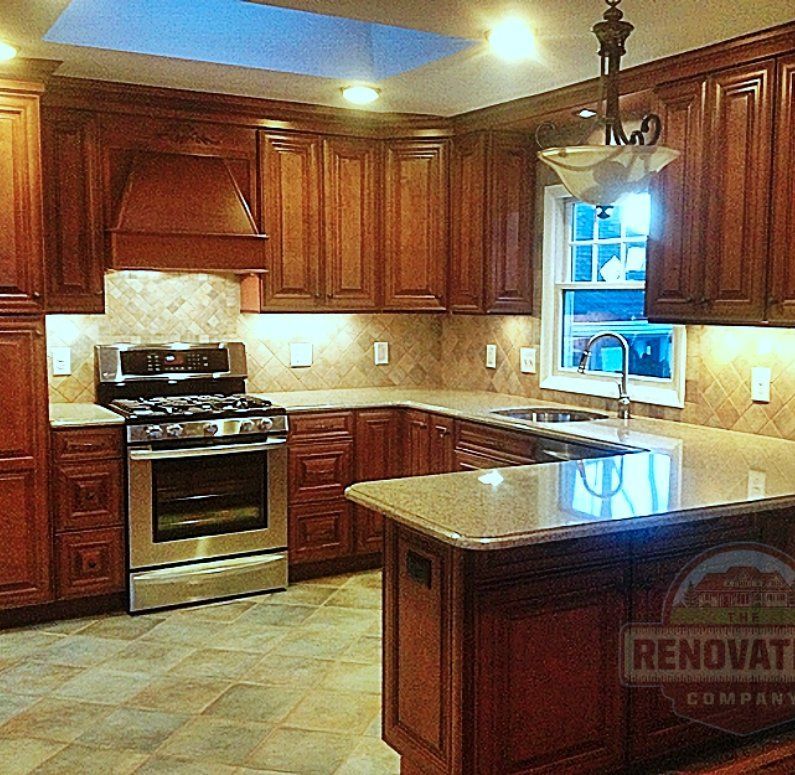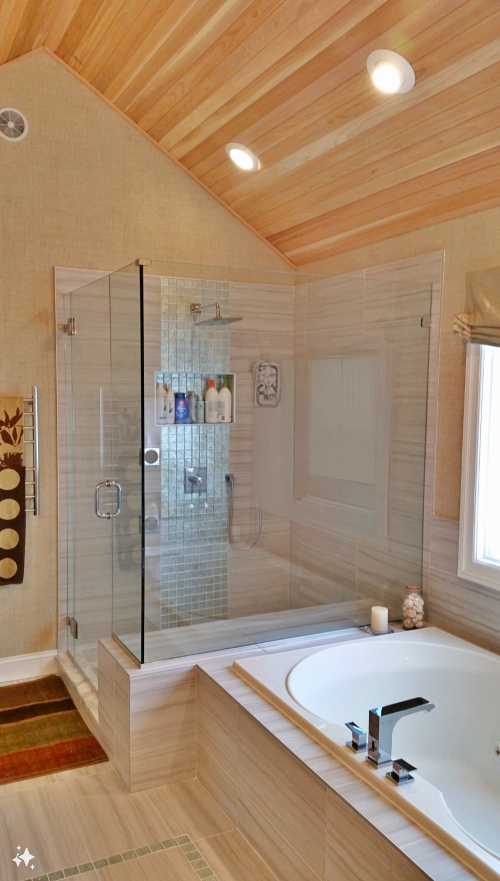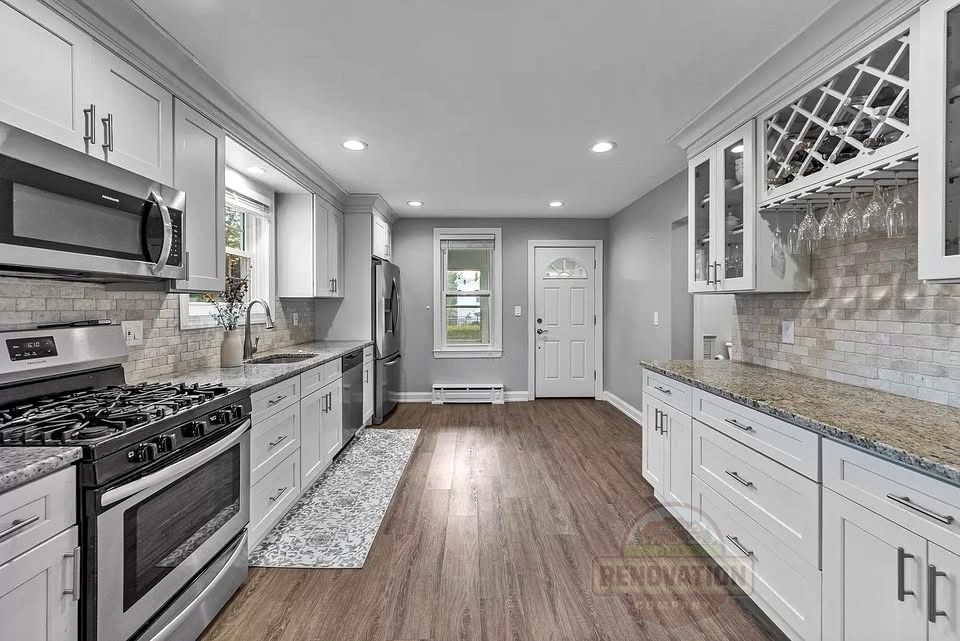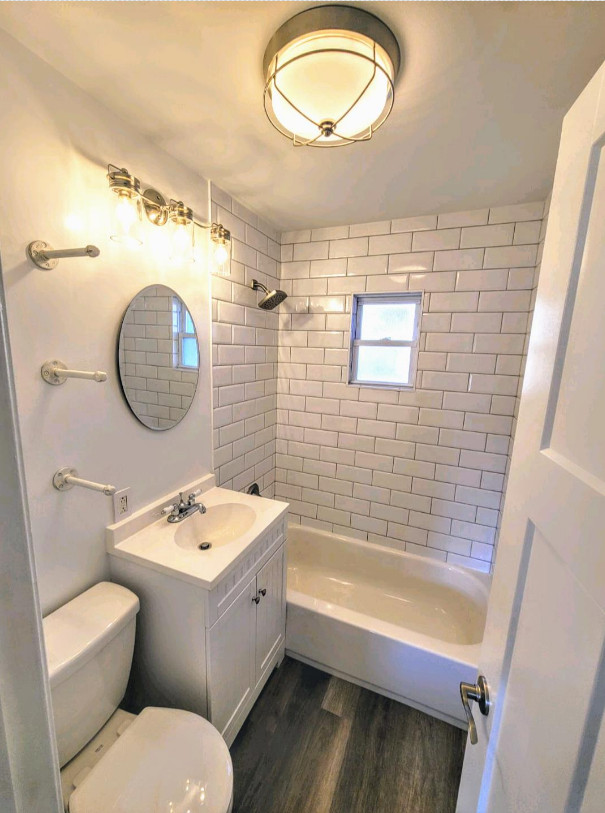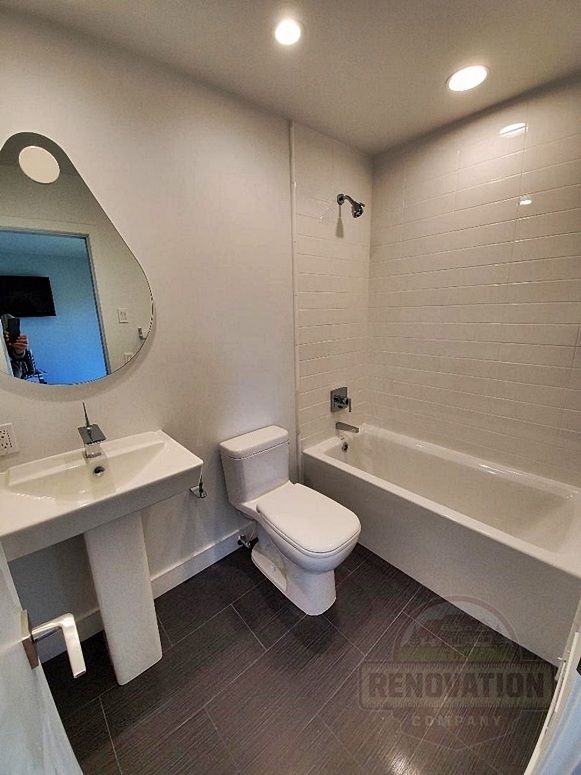Explore the Spaces We've Renovated
Each space is a testament to our craftsmanship and meticulous attention to detail. From elegant kitchens and gorgeous bathrooms to inviting basements, our expert renovation work reflects the skill and care we bring to every project.
Browse our gallery to explore our completed projects, then check out our before-and-after section to see the dramatic transformations!
A Sample of our Completed Projects
-
Kitchen Remodel
ButtonA load-bearing wall was removed to allow space for the center island, in this 1950's cape home
-
Basement Bathroom Addition
ButtonA new full bathroom with shower was added as part of the finished basement project
-
Bathroom Remodel
ButtonThis homeowner preferred an acylic wall surround instead of tiled bathtub walls
-
Walk-in Shower
ButtonWe added an integrated seat with the jetted platform tub as part of 200sf master bathroom renovation
Before & After
Dramatic Transformations!
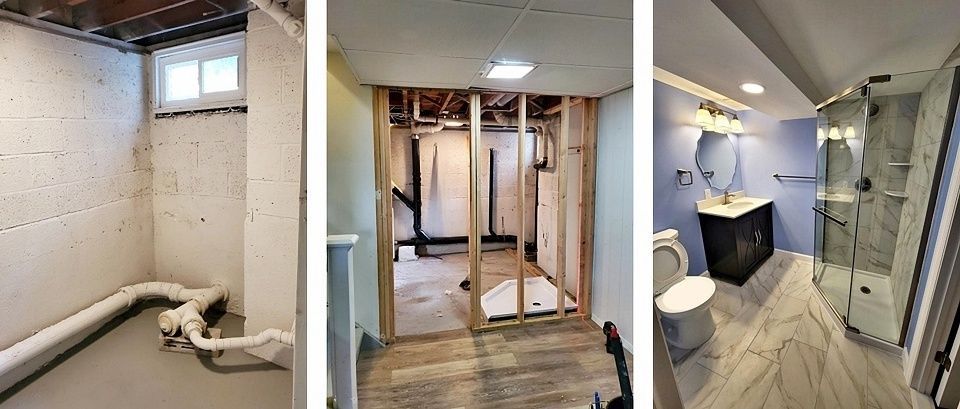
New full bathroom addition in an unused corner of the basement. This project required an in-ground ejector pump due to the above-ground waste line. A neo-angle shower was installed for space considerations.

For this kitchen renovation, the homeowners chose to perform the demolition work themselves, saving a significant amount of money on demolition labor. The unique floor tile was installed in a brick pattern at the homeowner's request. The resulting kitchen featured white cabinets with undercabinet lighing, oversized black pulls, dark granite counters, and dark appliances.

We created an open floor plan in 1950's cape home by removing the load-bearing-wall between the living room and kitchen. View our blog for more photos and expert advice on creating an open floor plan

The renovated kitchen in this 1900's home was part of a whole house upgrade. View our blog for a step-by-step guide to planning your kitchen renovation
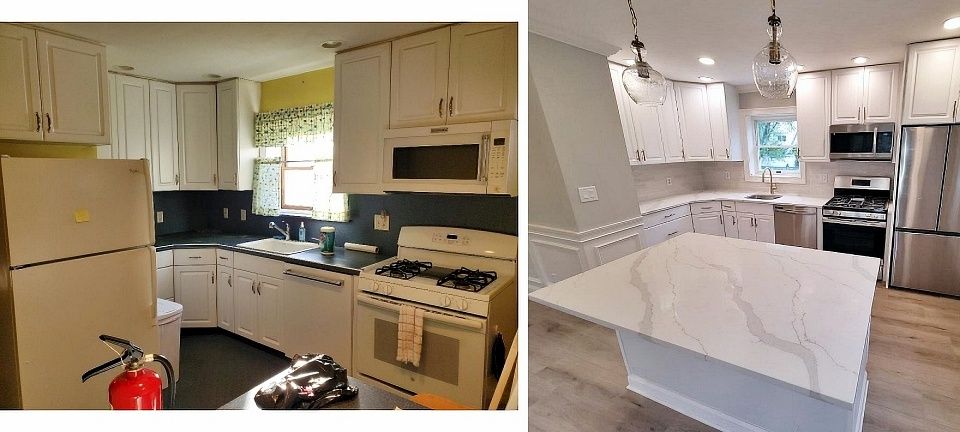
A cramped and dated kitchen in a 1950's cape home. The new kitchen included a center island with a quartz countertop, white cabinets, stainless steel appliances, tiled backsplash, and recessed & pendent lighting.

The pink 4x4 tiled bathroom that was common in 1950's was in need of a renovation. The homeowner chose an acrylic tub surround instead of tile, an LVT floor, and drywall instead of tile outside the tub area.
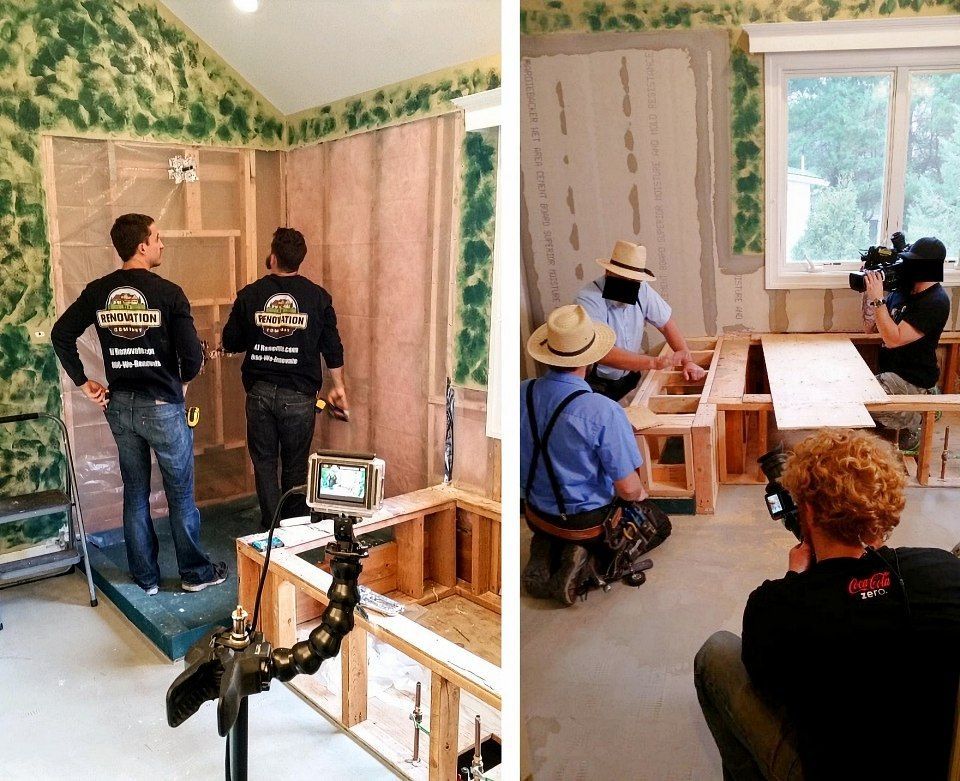
We were invited to renovate a 200 sf master bathroom for the Amish Renegades TV show. Left photo: TRC owner Chris Guerriero (person on the left) working on the walk-in shower. Right photo: Cameras capture the Amish stars of the show discussing the pitch on our shower seat. Below are before and after photos of the shower and jetted platform tub.

The renovated shower now includes a bench seat integrated with the platform tub. The shower has a rainfall shower head, body sprays, and a niche highlighted by iridescent tile for a waterfall effect. The vaulted ceiling is finished with cedar planks.

The renovated jetted platform tub now includes a niche in the tiled surround. An iridescent tile call-out on the heated floor is made to resemble a floor mat

Dated kitchen in a 1960's split level home completely renovated with a new layout.
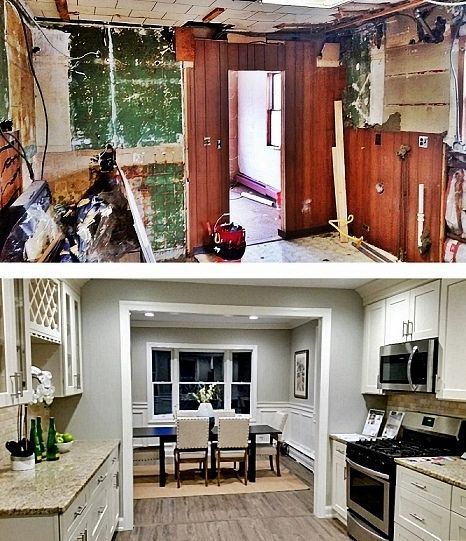
The narrow doorway from the kitchen to the dining room was widened as part of a whole house renovation.

1900's bathroom completely transformed with wainscot on the walls, new fixtures and tile.

BEFORE: The two non-structural columns were placed at the entrance to a dining room, with one column directly in the center. It's hard to imagine what the previous homeowner was thinking. THE PROJECT: Remove the columns and carpet and erect two opposing closets at the entrance with an gentle arch between them. Adorn the lower walls with a unique diamond wainscot design. Install an engineered wood floor, chandelier, and paint. This dining room makeover was featured on NJ.com in 2015. View the article at https://www.nj.com/entertainment/2015/07/new_jersey_home_makeover_10k_dining_room_solution.html



